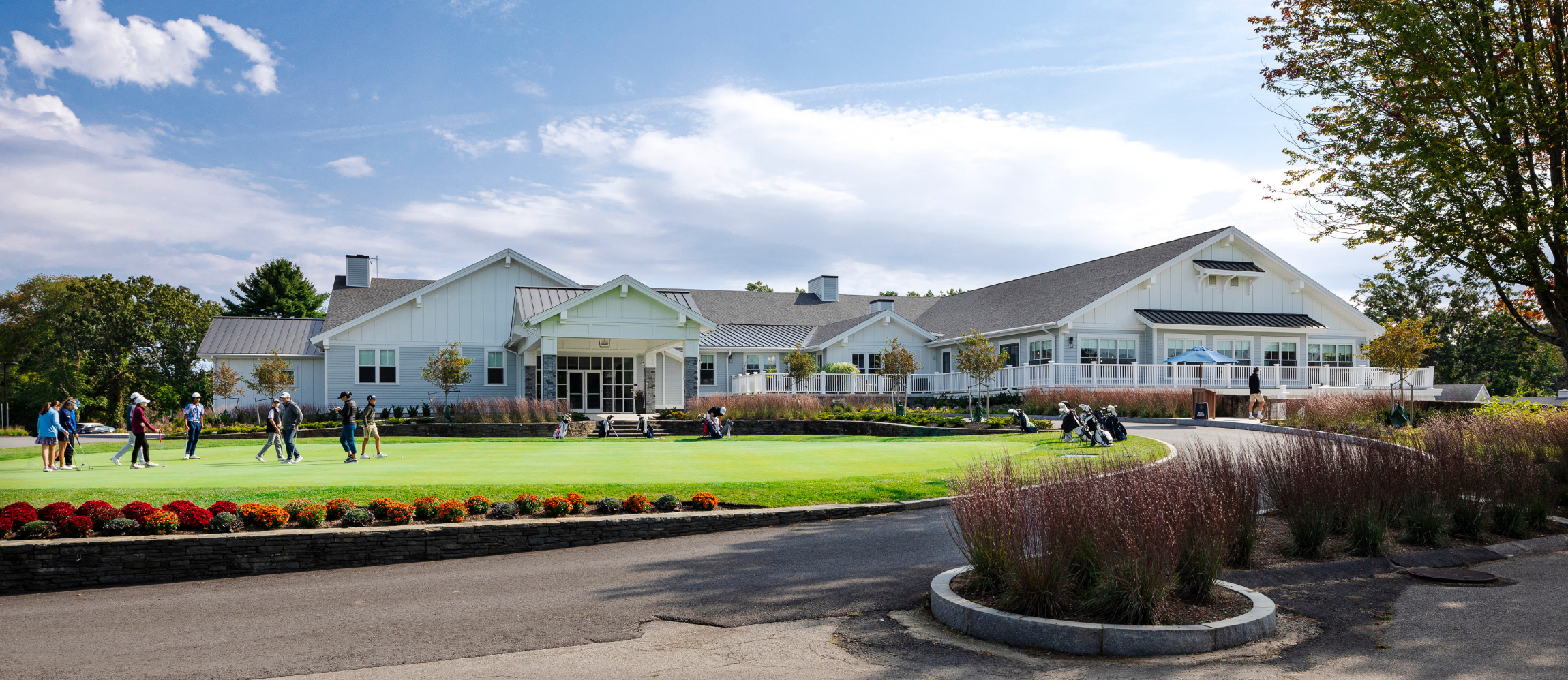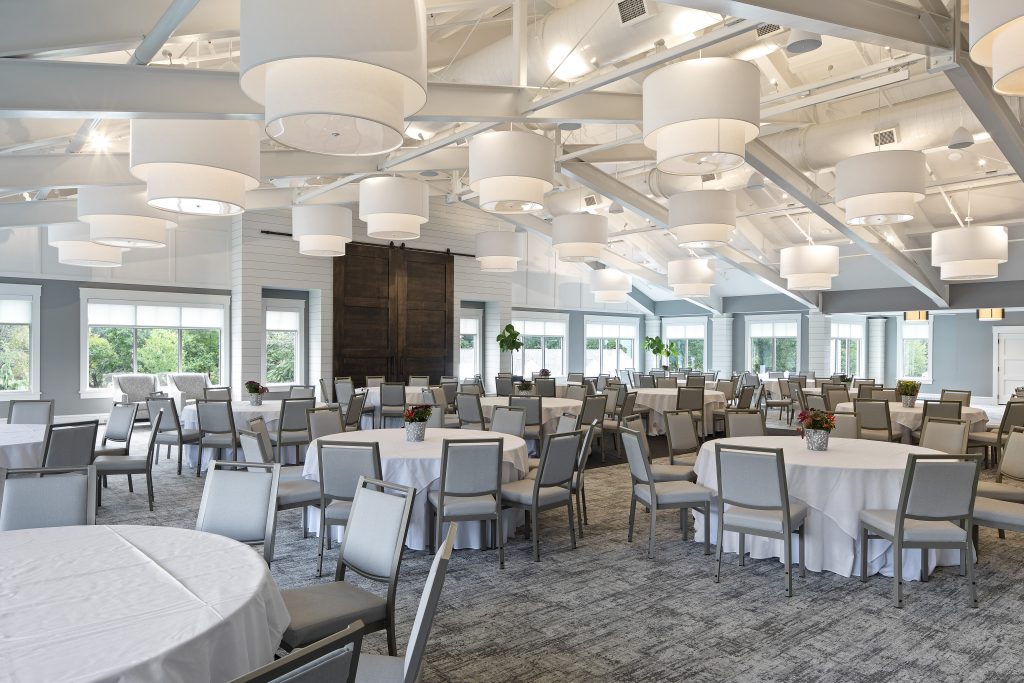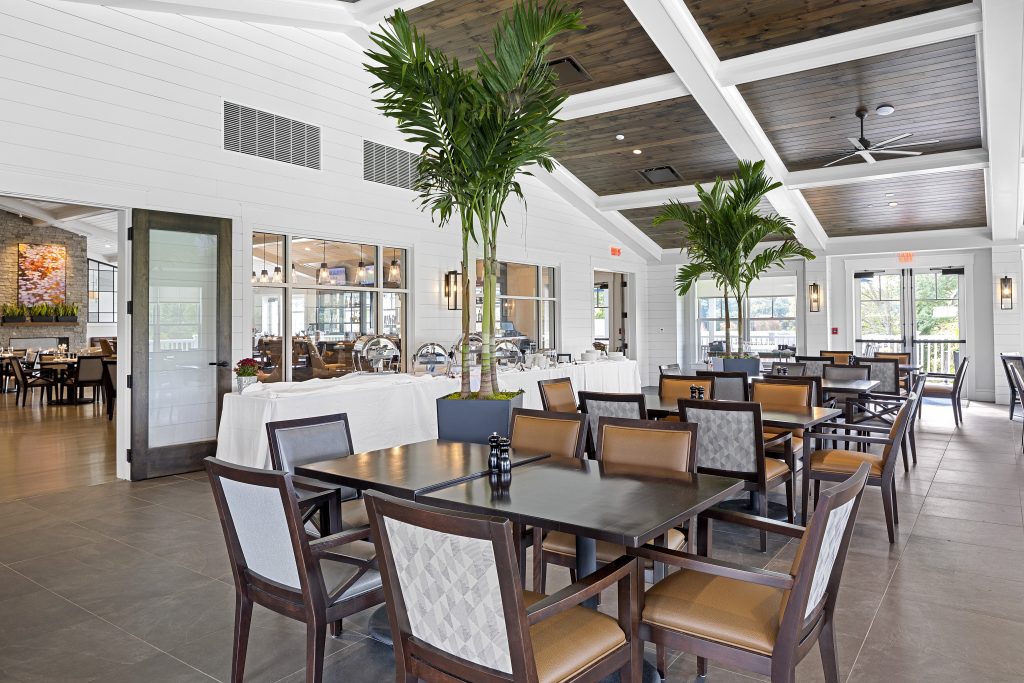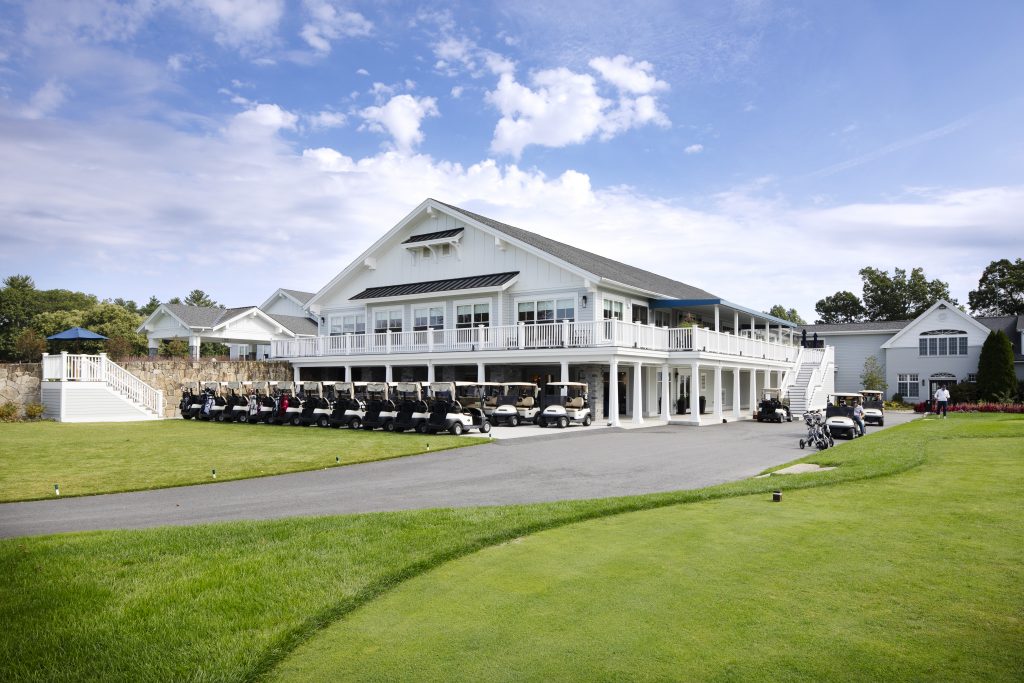Nashawtuc Country Club: Completed

CONCORD— New England construction management firm Dellbrook|JKS recently completed the full gut, renovation, and expansion of Nashawtuc Country Club, alongside Maugel Architects.
The clubhouse, a two-level combined wood, and steel-framed structure, originally stood at 40,000 sf, but grew to 55,000 sf with multiple additions. These additions included a new pro shop and fitness center on the lower level, with a new ballroom, and screened-in decks on the upper level. Existing spaces like the men’s and women’s lockers rooms, lounge areas, upper-level kitchen, formal dining room, and bridal suite were renovated for better functionality and user experience.
Exterior work included all new Hardie siding, trim, roofing, decks, and an additional 23,000 sf of site modifications. These modifications included a new parking lot, drainage systems, landscaping, and hardscape improvements.
Each detail of the renovation contributes to the open, contemporary feel that the clubhouse now owns. Foot traffic in the building flows, member versus public spaces are better defined, and the finishes offer a level of sophistication better aligning with the Nashawtuc Country Club’s brand.
“Our team overcame several obstacles when renovating the Nashawtuc Country Club between the project-specific challenges of a complex gut renovation, expansion: to navigating through the outbreak of the COVID-19 pandemic. Reflecting on the process makes it even more enjoyable to see the clubhouse’s completion,” said Project Executive Gregg Ferrelli. “I’m proud of what the Dellbrook|JKS team has accomplished in transforming Nashawtuc Country Club into a premier clubhouse for their members and Concord community.”
Valued at $15.6M, the stunning Nashawtuc Country Club renovation with modern and upscale residential design, is sure to charm guests and golfers alike.



For media inquiries, please contact Emma Barrett at Ebarrett@dellbrookjks.com