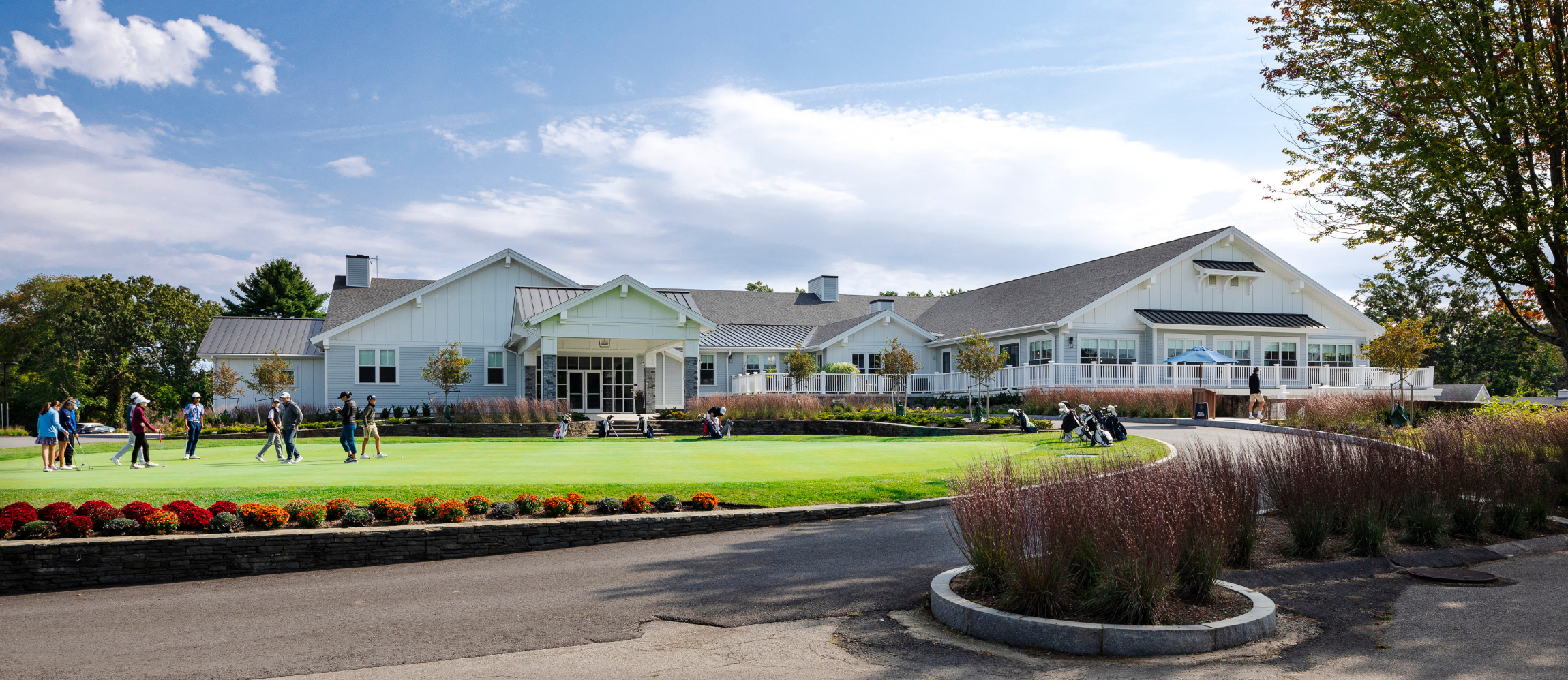Projects — Commercial
Apex Center

Overview
Team
Architect JD Lagrasse & Associates
Owner 11 Apex LLC/RA Ventures
Building
Location Marlborough, MA
Value $10.8M
Type New Construction
Stories 3

Apex Center
Building 12 at the Apex center is a new 3-story, 45,000 SF commercial office building. This structural steel, commercial core and shell project was built off Route 20 in Marlborough for RA Ventures With a 70,847 SF below grade parking deck and 87,842 SF garage, this project had significant sitework, concrete, and steel scopes of work. Extensive dewatering was needed and poor grade made soil stabilization challenging. We brought in mortar and hydrogenated lyme to make the site ready for the spread footing foundation. The facade is a mix of precast panels and curtainwall. As we completed the core and shell, we simultanously performed a 5,000 SF fit out of office space on the first floor for the intial Apex Center tenant.
