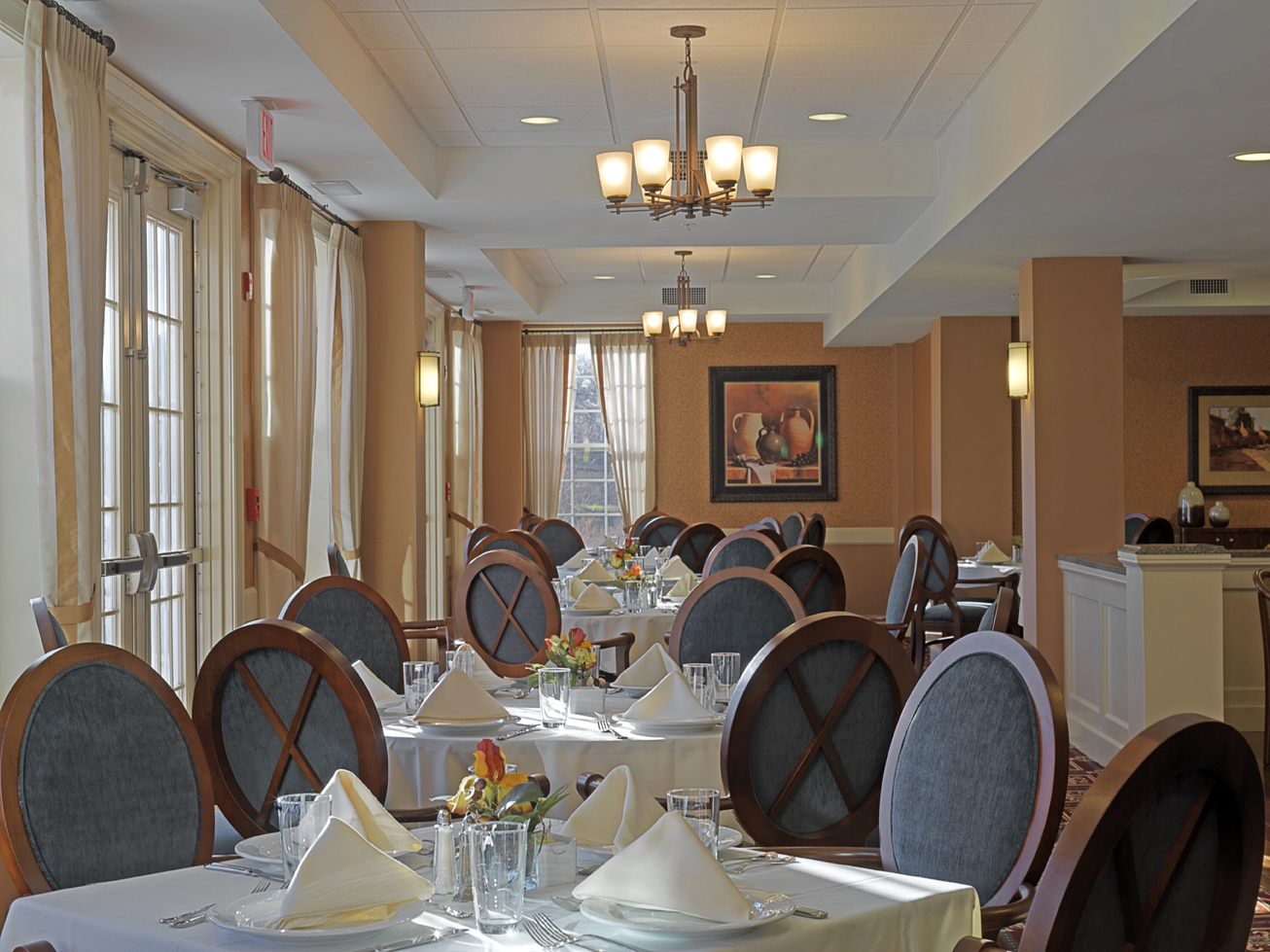Projects — Residential
Bentley Commons

Overview
Team
Architect Stampfl Hartke Associates, LLC
Owner Bentley Commons LLC
Building
Location Keene, NH
Value $16.1M
Type Renovation
Stories 4

Bentley Commons
The Bentley Commons at Keene Independent Living Facility project included reconstructing an existing 20,000 square foot Mill Building in addition to 87,000 square feet of expanded new construction to complete the 109 unit building. Extensive shoring and structural bracing were needed during construction to stabilize the walls of the brick mill building, originally built in the late 1800’s to serve as the home for a granite and tile factory. Extensive, intricate masonry work was performed to the mill building in order to regain the structural integrity of the building, while at the same time maintaining the building’s historic authenticity. The building was also fitted with complete mechanical, electrical, and fire suppression systems. The Mill Building now houses 10 luxurious apartment style units along with common areas such as a hair salon, activities room, gift shop, lounge,and bistro/bar.
Wood panel ceilings, exposed wood trusses, and exposed finished steel are some of the aesthetic highlights. The construction of a new 4-story building connected to the mill building houses a full service commercial kitchen, formal dining areas as well as additional 99 apartment units. The exterior façade of the new building is constructed of the EIFS finishing system and new vinyl windows were installed throughout.